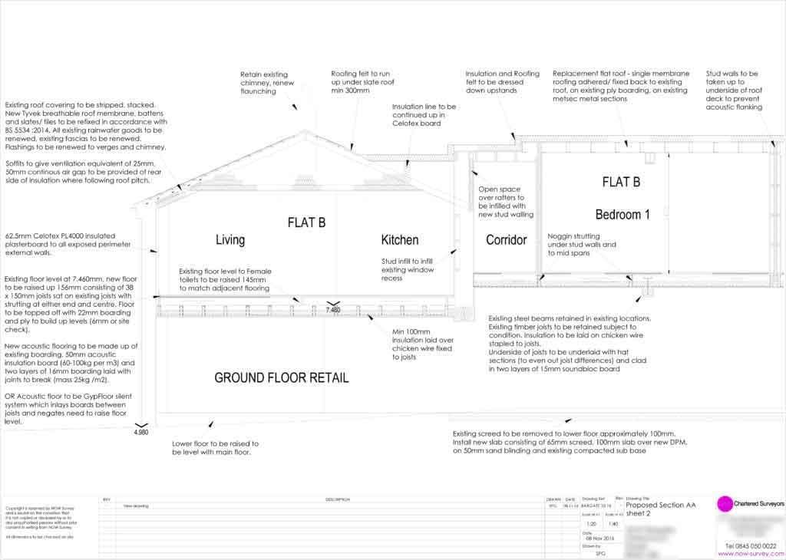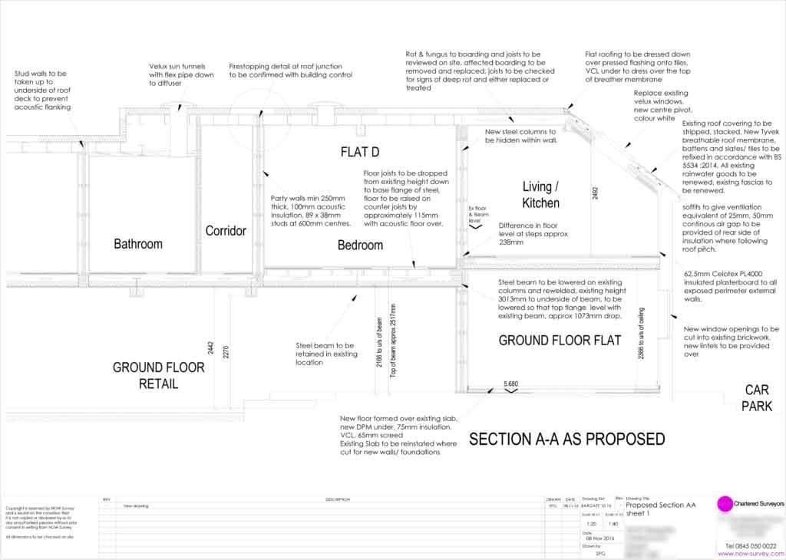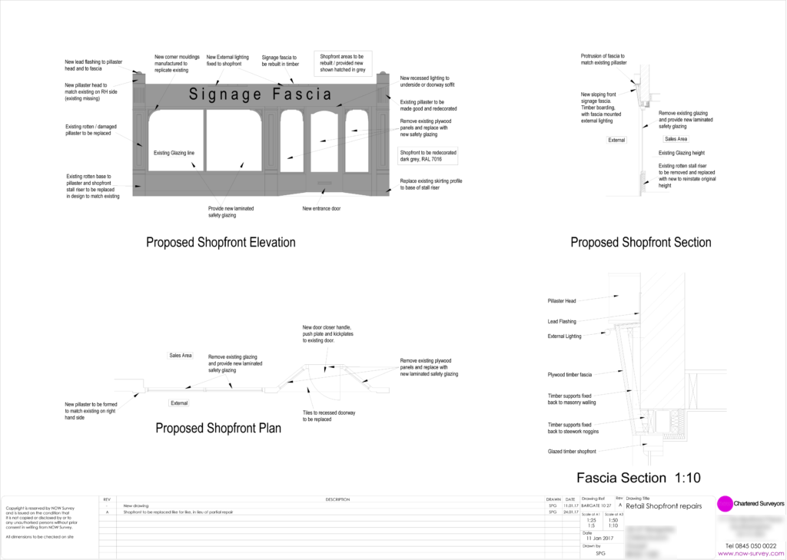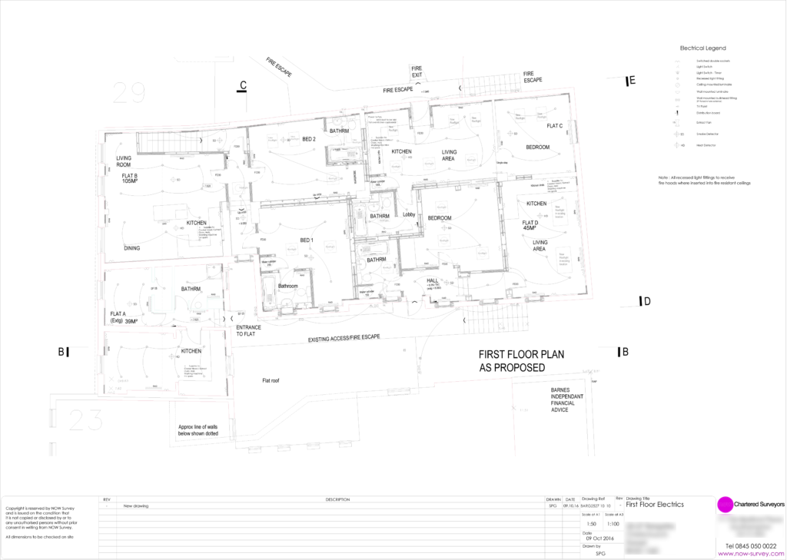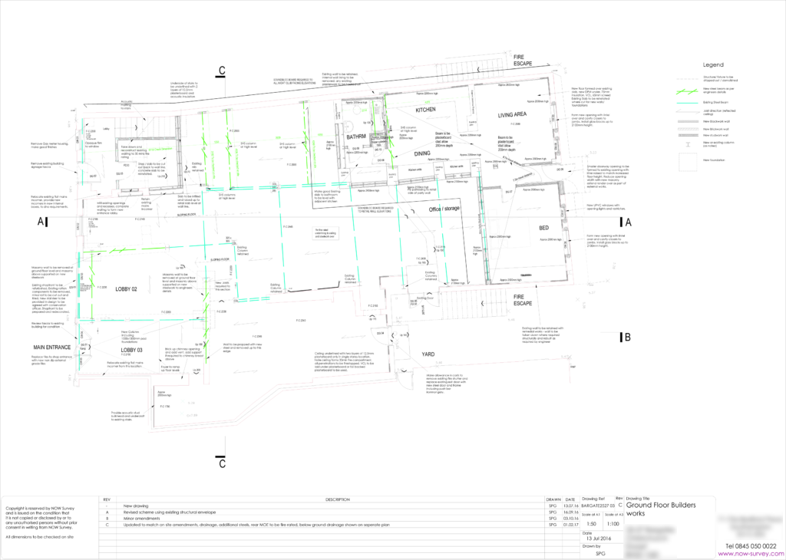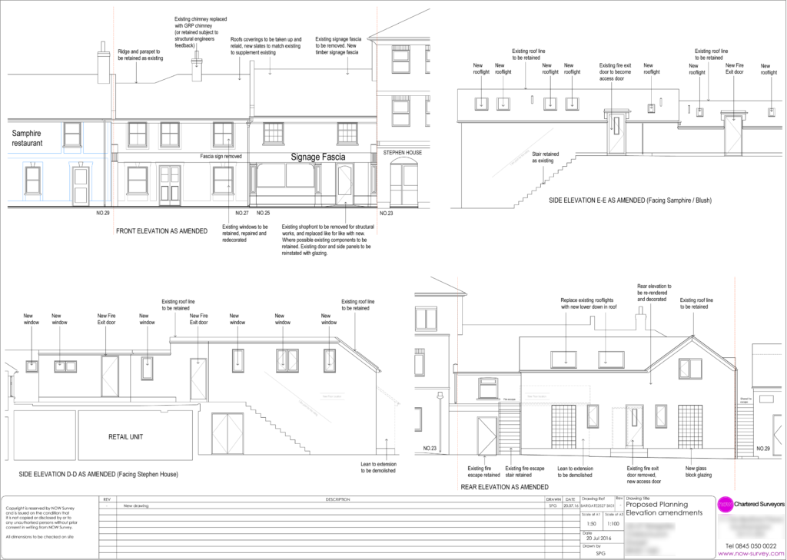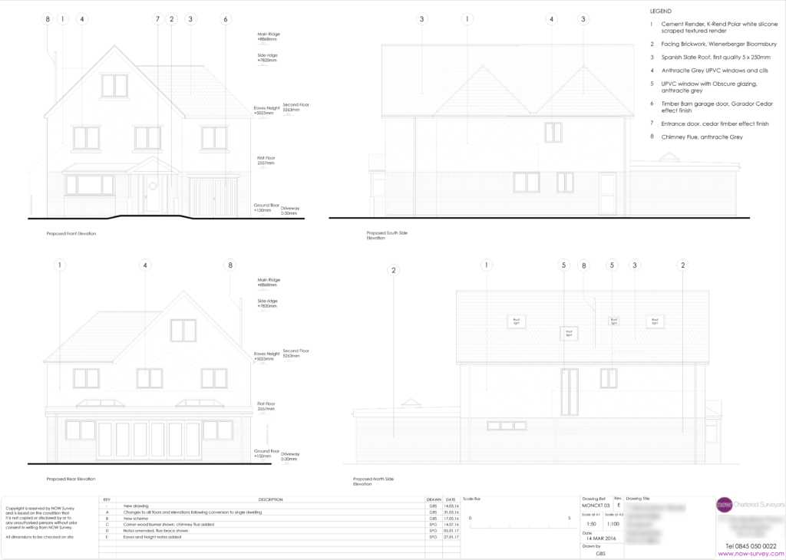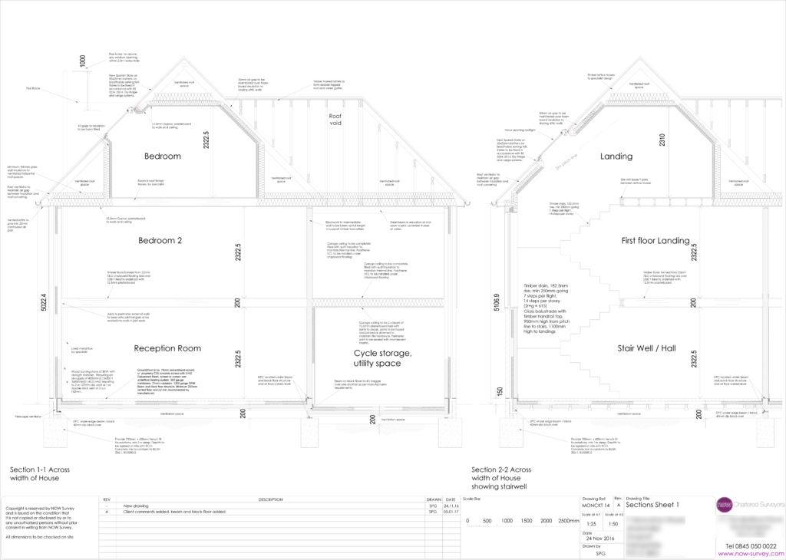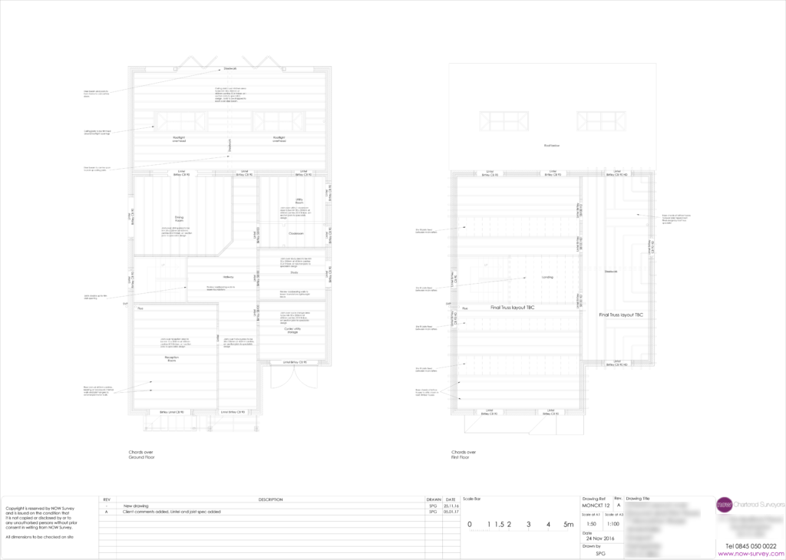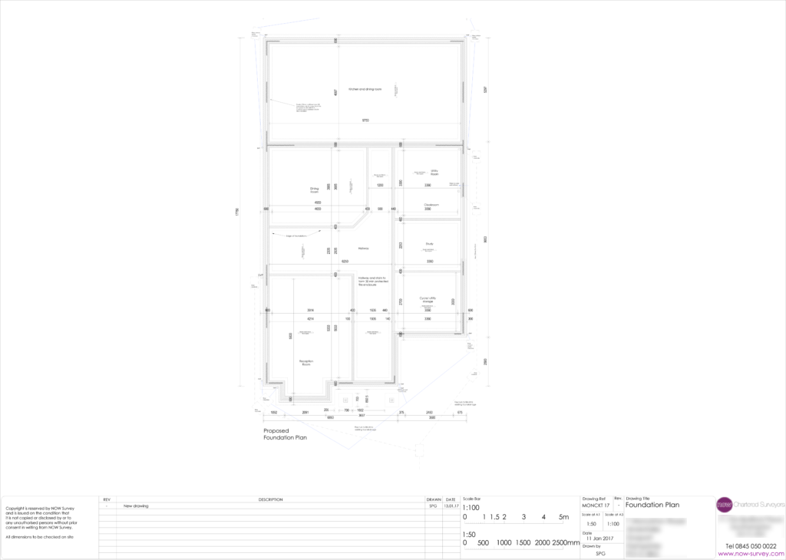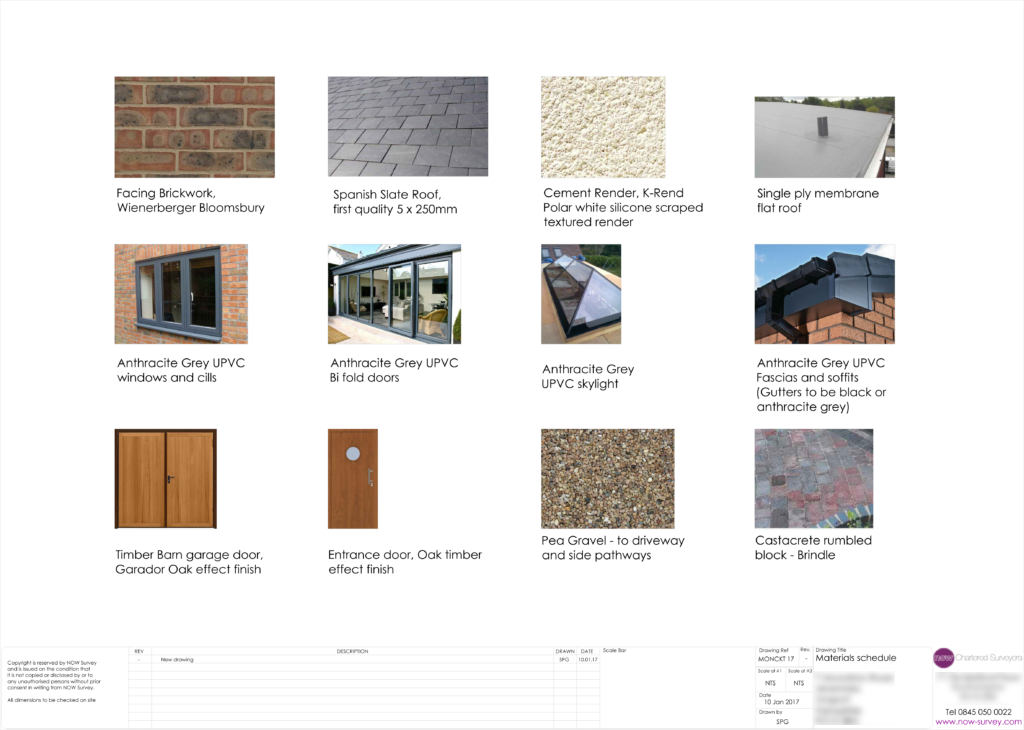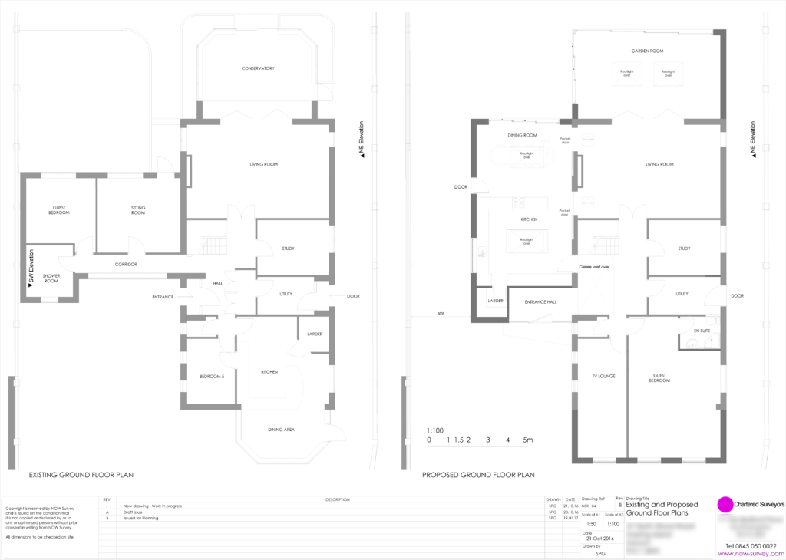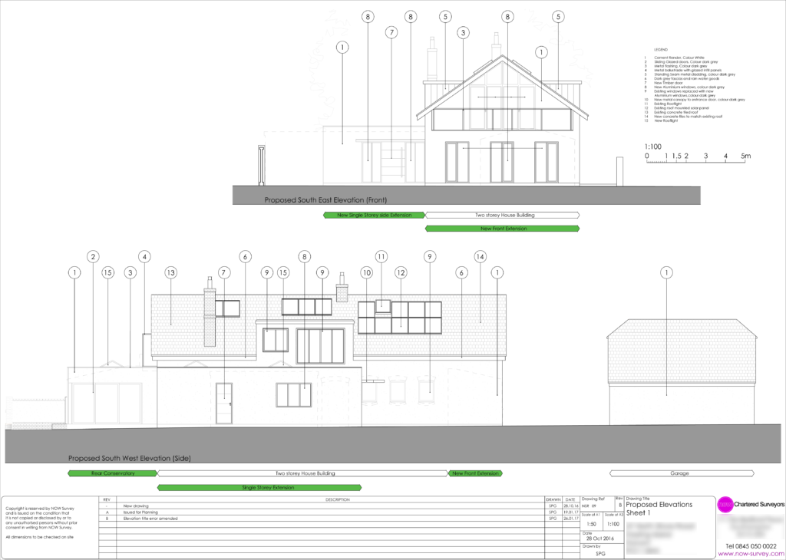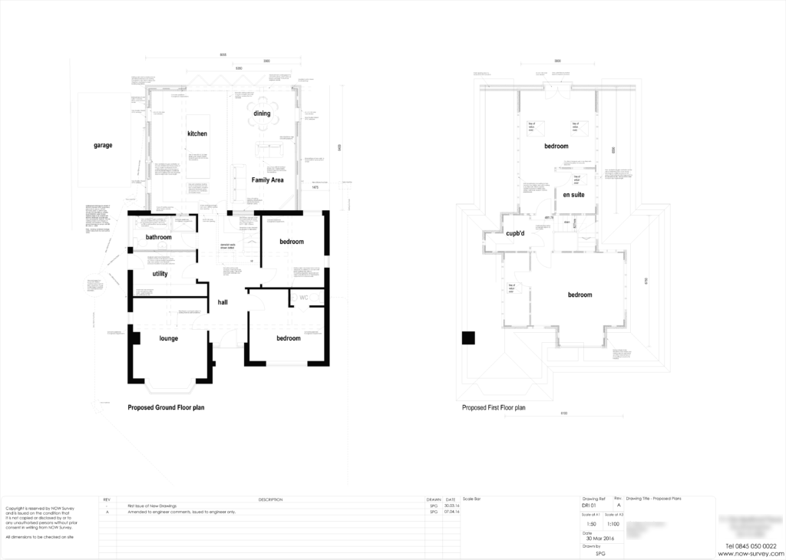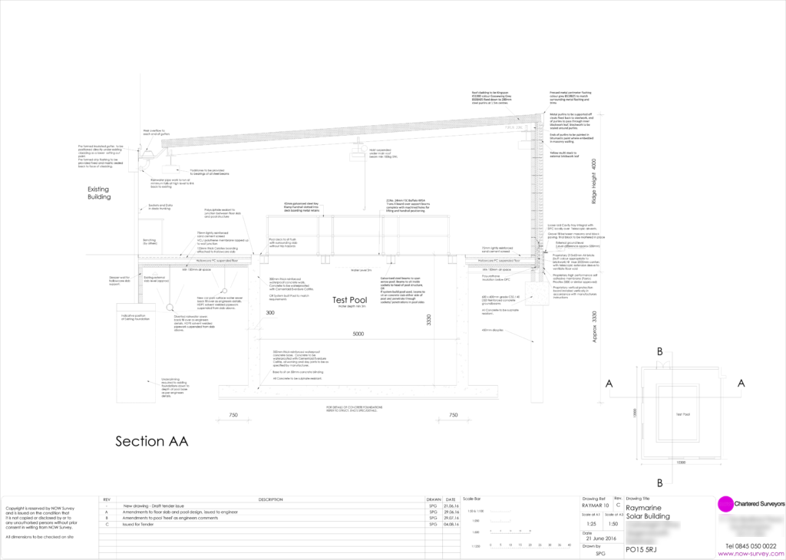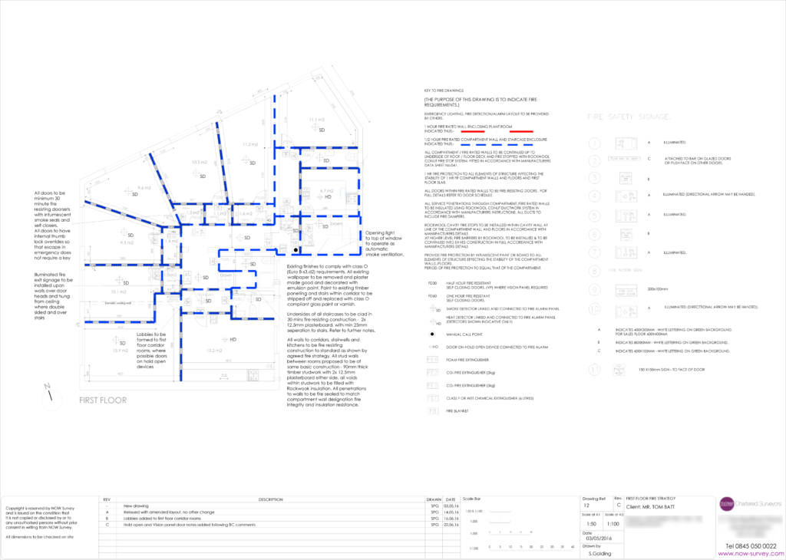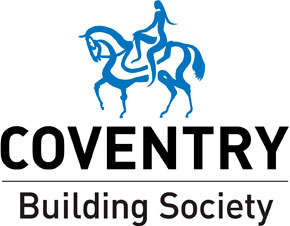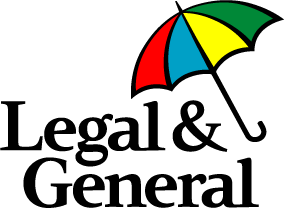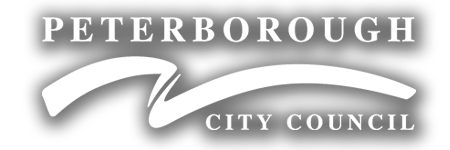Now Chartered Surveyors offers specialist design and technical drawing services for clients in respect of all types of property.
Our team of Chartered Building Surveyors, designers, building and structural engineers and architectural technicians can provide
- a conceptual design,
- advice in relation to planning matters
- full planning applications including drawings
- Building Regulation consent including production of technical detailing and construction drawings to ensure full compliance with current Building and fire regulations
- full structural design services
- party wall advice

Many of our clients are not experienced in building works, and we therefore also offer a turnkey service, including
- the production of tender documents to enable appropriately qualified and experienced building contractors to provide comparable quotations
- full onsite project management and site supervision service where we take full responsibility for the build stage of the project, as well as the design side.
Chartered building surveyors and architectural technicians are qualified property professionals who undertake significant design and technical training to enable them to become competent to both design and supervise the construction of buildings. Our team have many years’ experience both in practical construction and design work, and tend to specialise in residential, smaller commercial and conversion schemes, with contract values of up to £2.5 million.
Recent projects include:
conversion of a night club into five residential flats and a three-thousand square foot retail premises in The Bargates, Christchurch.
Contract value of around £500,000
new residential house in garden land in Sleepers Hill, Winchester
This scheme involved full project management service including: planning advice, production of planning drawings, the design and access statement, production of building regulation drawings for a full plan submission including technical details to ensure compliance with all the building regulations; negotiation of the tender with the client’s preferred contractor and agreeing a price; onsite supervision and project management including acting as the employer’s agent, full contract administration, quality control, change management.
Contract value of around £350,000
The conversion of a disused basement and rear retail area and vacant upper parts into three self-contained flats, Preston Park, Brighton.
This scheme involved all liaison with the planners including: obtaining Conservation Officer approval, production of full building control drawings and details, production of full tender documentation, tendering the contract, onsite contract administration, quality control and change management.
Contract value of around £500,000.
Significant extension to a residential building, Richmond, Southwest London
Full-build planning permission for an extension to the ground, first and loft of the semi-detached property in Richmond, which increased the size of the footprint by around 60%.
Services included: liaison with the planners, production of full planning drawings, detailed design, production of full building regulation drawings and technical details, structural design and input.
Project value of around £400,000.
The Prudential Building, Above Bar Street, Southampton.
Site survey and inspection to identify all outstanding repair items, particularly in relation to water ingress to the flat roofs, production of drawings and full specification of remedial works, tendering the works to appropriately qualified contractors, onsite supervision.
Contract value of £250,000.
Sandbanks, Poole
Significant ground floor rear extension to create an open plan living and dining room, and small extension to the first floor and large loft conversion to create two additional bedrooms and a bathroom.
Full planning drawings, production of building regulation drawings and technical details, full contract administration, quality monitoring and change management.
Contract sum of £350,000.
Former NatWest bank building, Denmead, Hampshire
Full building regulation drawings and technical details including: underpinning to the former NatWest Bank building in Denmead to create two ground floor offices and a first floor flat, production of tender documentation, undertaking tender process, full onsite supervision, contract administration, change and quality management.
Contract sum of £250,000.
Ray Marine, Segensworth, Fareham
Detailed design for a test pool facility for pressure testing seafaring instrumentation including: production of planning drawings, detailed technical specification and detail design of pool and structure.
Contract sum of £250,000.
Sir Robert Peel Pub, London
Conversion of the upper parts into residential accommodation including: full planning application, production of detailed building regulation drawings including in respect of means of escape in the event of fire, and fire protection and safety.
Contract value of £195,000.
Worple Way, London
Significant residential extension and loft conversion including: full planning drawings, full building regulation consents and tender package.
Contract value of £150,000.
Teevan Road, Croydon
Ground floor rear extension to create open plan kitchen and dining room.
Production of planning and building regulation drawings, onsite supervision and contract administration.
Contract value of £75,000.
Culsac Road, Surbiton, London
Design of a new build residential property in back garden land including: full planning application, design and access statements, production of all planning application documentation and submission to the planners.
Contract value estimated at £275,000.
Emsworth, Hampshire
Design of a new three-bedroom house in back garden land including: production of all planning drawings, design and access statement and application to the planners.
Contract value estimated at £350,000.
Malden Hill Gardens, London
Significant ground and rear extension and loft conversion to a semi-detached residential property including: production of all planning drawings, building regulation applications.
Contract value (estimated): £150,000.
Pepys Road, Raynes Park, London
Ground floor flat extension to create significant open plan kitchen/dining room and another bedroom.
Full planning application drawings, full party wall service, obtaining landlord’s consent, providing lease plans.
Production of full building control drawings and submission to the building control officer, including all technical details and structural design work.
Production of full tender package, tendering to contractors, onsite contract management and site supervision including quality and change management.
Contract value (estimated): £100,000
We have several other projects which are currently live throughout London and the south of England, and would be delighted to discuss your project in further detail and how we may be able to help.
Now Chartered Surveyors are always pleased to offer informal initial advice in relation to projects, and one of our senior staff or directors will always be happy visit you at your property to discuss your proposals in detail at no charge, and provide initial advice and a full no obligation quotation for our services.
Please do contact the office for more information either at admin@now-survey.com or on 0345 050 0022.
PROJECT MANAGEMENT
Our Project Managers can manage all phases of a new development or a refurbishment project. With a full understanding of the processes required we ensure that projects are completed on time, within budget and with minimum disruption. This might involve finding design solutions, advice on planning, contract administration and financial management, as well as monitoring the construction works for quality and health & safety purposes.
Often utilising the skill of our own architects and engineers and with extensive experience in managing both consultants and contractors, Now Chartered Surveyors deliver an integrated approach to ensure successful completion of all projects. As part of our project management service, we can manage the detailed administration required under the various standard forms of building contract. Our team can act on behalf of clients as their agent, monitoring work under these contracts, including production and management of budgets, production and analysis of tender documents, contractor instructions, valuations and the supervision of work to ensure it is carried out to the required standards.
Alternatively, should you not require a full project management service, we also offer stand-alone services such as:
- Devising preliminary conceptual designs
- Providing detailed drawings for planning and building regulation submission
- Providing working drawings for contractors on site
Commercial Clients
Whether you are a business, developer, landowner, investor or tenant, Now Chartered Surveyors would be delighted to assist with your project. We have experience in the commercial, industrial and residential sectors and undertake projects from £20,000 to £10m.
If you would like to:
- Build, extend, refurbish or refit existing business premises or undertake a project that your organisation has no experience of
- Add value to your land or buildings by developing them
- Make sure somebody is looking after your interests in the development or building process
Then please call us on 0345 050 0022tap the button below to call us or email us to discuss how we can help.

